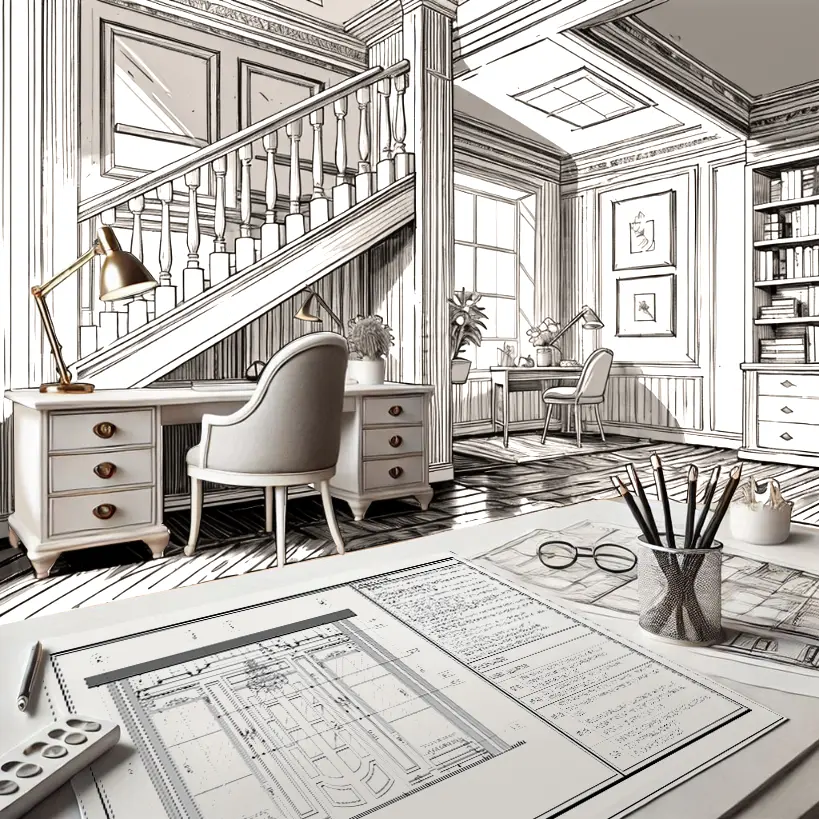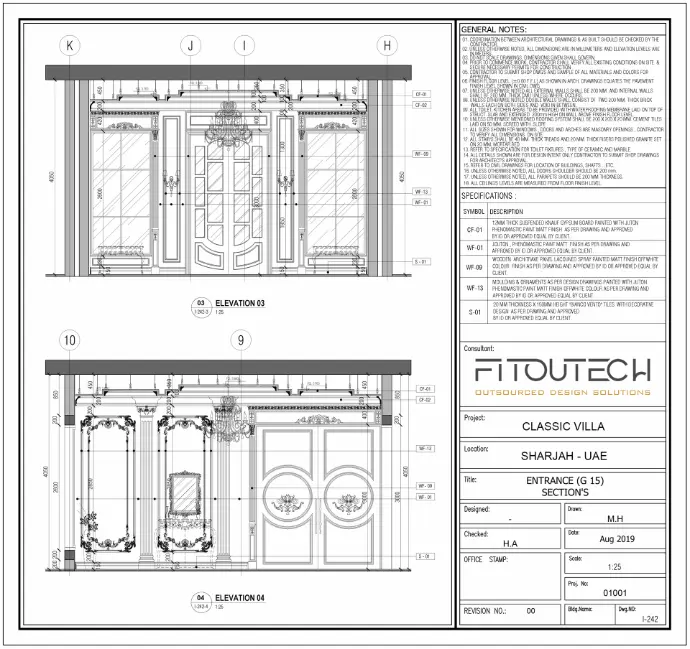Interior Design
Let's kick things off..
Our comprehensive suite of design documentation services ensures that your projects run smoothly from concept to completion

— INTERIOR DESIGN
Commercial
INNOVATIVE & ADAPTIVE WORKSPACES; BOOST PRODUCTIVITY & EMPLOYEE SATISFACTION
FITOUTECH specializes in designing dynamic and productive commercial environments. Whether it's a corporate office, retail space, or hospitality venue, we create spaces that enhance functionality and reflect the brand identity. Our designs prioritize employee well-being, client engagement, and operational efficiency.

— INTERIOR DESIGN
Residential
PERSONALIZED SPACES WITH A BALANCE OF FORM AND FUNCTION
FITOUTECH team of designers offers bespoke interior design for residential spaces, combining creativity with cutting-edge technology to craft homes that reflect your personality and lifestyle. Our designs emphasize functionality, aesthetic appeal, and comfort, ensuring that every room serves a purpose while also exuding elegance.
Discover our solutions
Your exceptional design documentation guarantees a seamless transition for your projects from initial ideas to final execution.

— LAY FOUNDATION FOR SUCESS —
Design | Concept:
Our exceptional design schematics deliver an unparalleled visual foundation for your projects, setting the stage for success. We skillfully transform your visionary ideas into meticulously crafted floor plans, elevations, and spatial layouts that not only capture the essence of your creative ideas but also resonate powerfully with your clients, ensuring a seamless connection between design intent and client expectations.

— BRING DESIGNS TO LIFE —
Design | Visualization:
Our 3D models are not just advanced visuals; they are transformative tools that offer your clients an unparalleled opportunity to engage with and experience their future spaces in a way that inspires confidence and excitement, ultimately guiding them toward making the best choices for their needs.

— PRECISION FOR PERFECT EXECUTION —
Design | Documentation:
Accurate documentation is the foundation of successful construction. Our detailed working drawings ensure precise execution, facilitating smooth project approvals and guiding the construction process. Additionally, our MEP drawings guarantee the seamless integration of mechanical, electrical, and plumbing systems, ensuring optimal functionality within your design.
Our process in eight easy steps
1
Initial Consultation
Client Brief
Site Survey (Optional)
2
Design | Concept
Concept Sketches
Mood Boards
3
Design | Schematic
Initial Floor Plans
Reflected Ceiling Plans (RCP)
Elevations / Blowup
MEP Design Drawings
4
Design | Visualization
3D Renderings
5
Design | Development
Detailed Floor Plans
Material & Finish Selections
6
Detailed Documentation
Working Drawings (Co-ordinated)
Joinery & Furniture Details
Finishing Schedules
Specifications Sheets
7
Client Review & Revisions
Design Presentation
Feedback & Revisions
8
Final Handover
Final Design Package
Support for Implementation (Optional)
Collaborate with us
Access top-tier resources that enhance your services, optimize your processes, streamline your workflow, and enrich the overall experience for your clients.